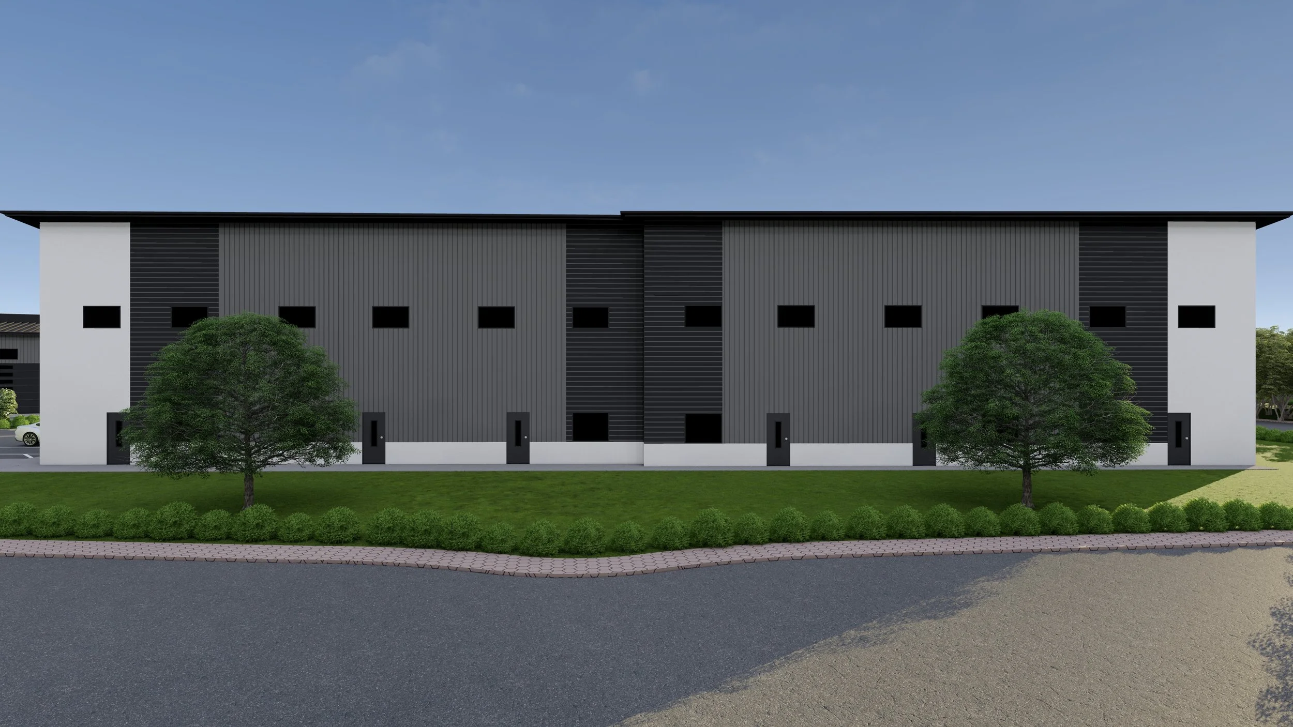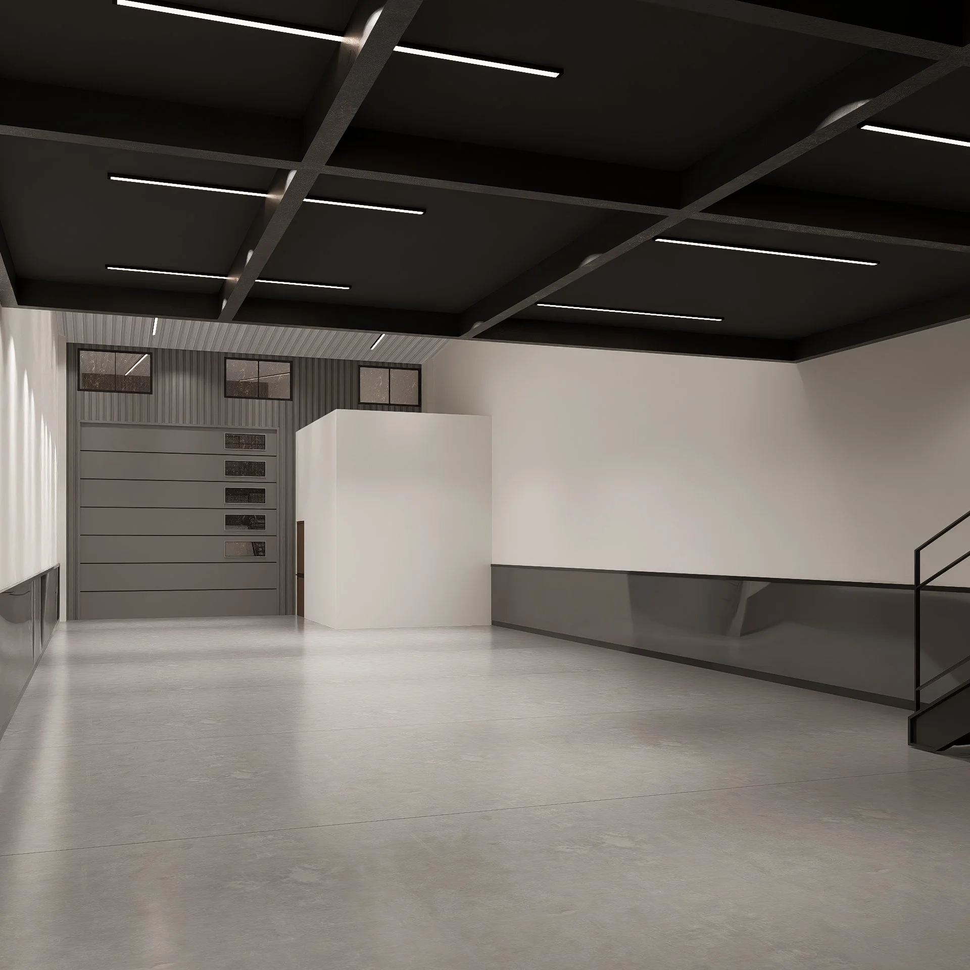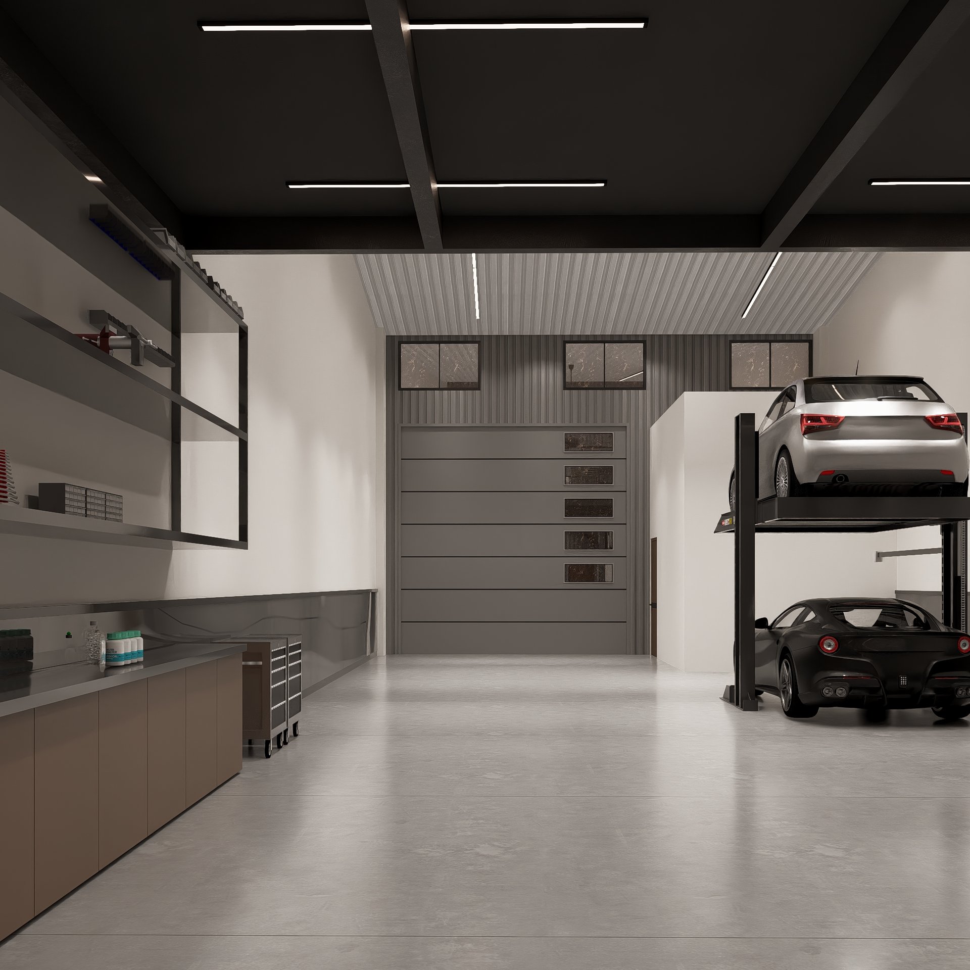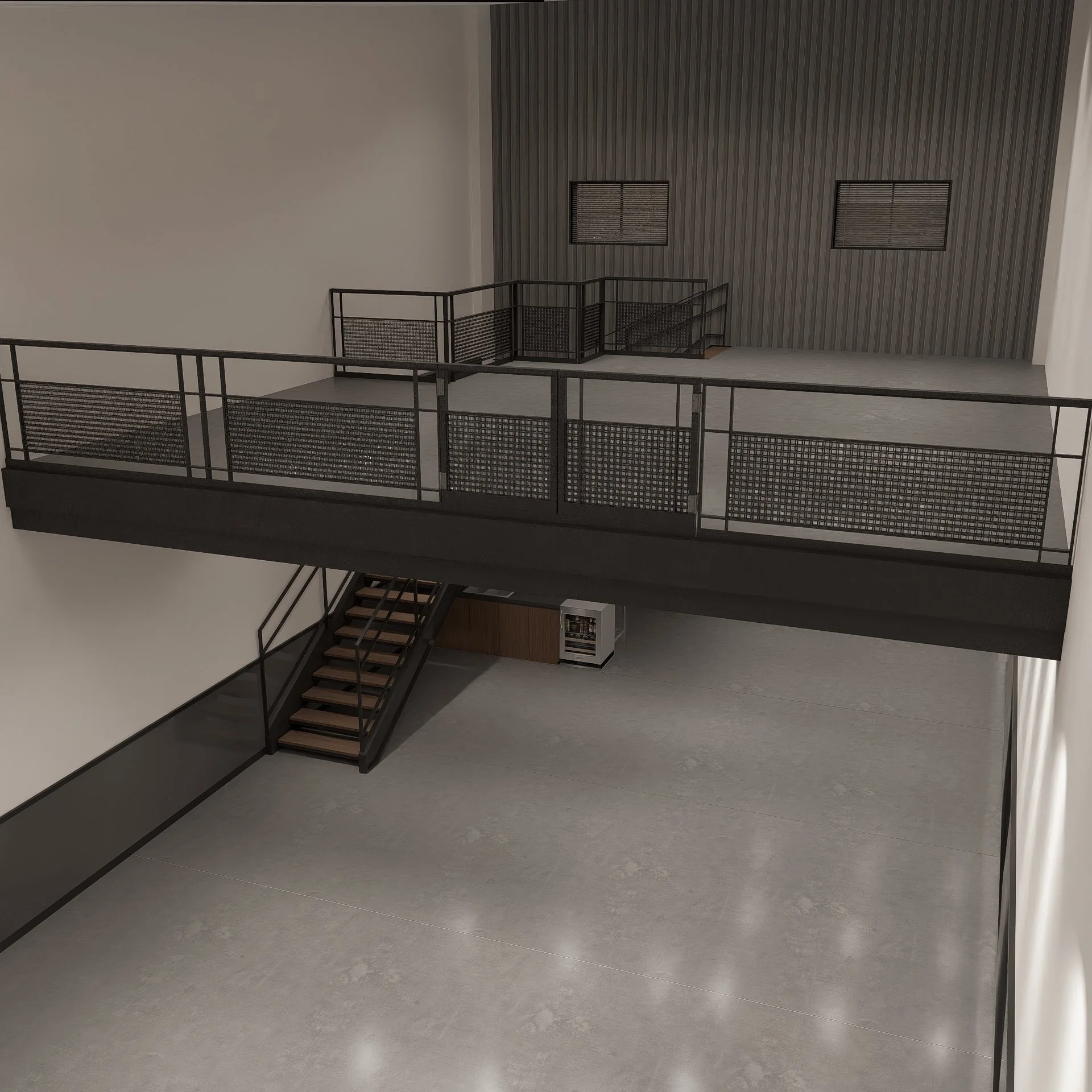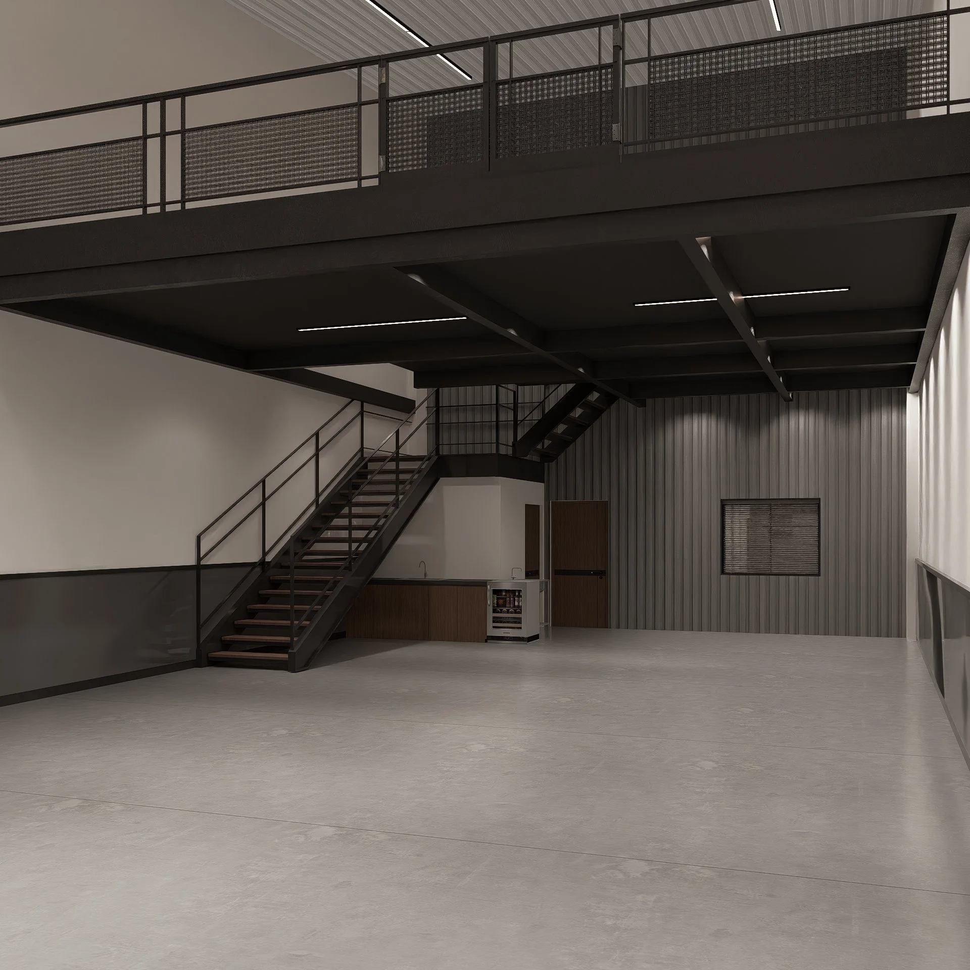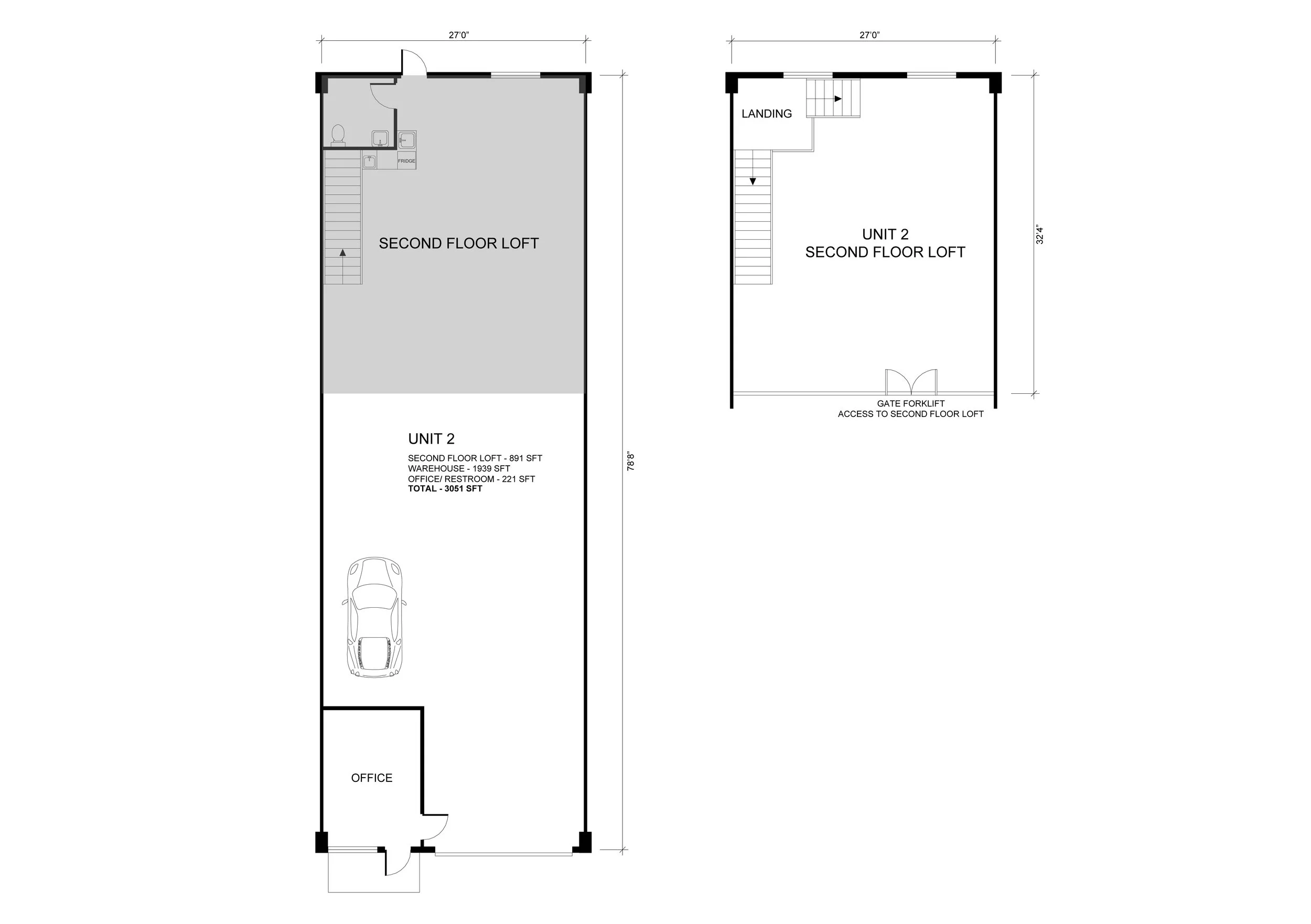Project Overview
Welcome to Lakewood Warehouses, where high-end construction meets flexible functionality. Designed for businesses, collectors, and creators who want more from their space, our premium office/warehouses in Lakewood Ranch, Florida combine comfort, performance, and security in a single, modern environment.
The Site
Positioned just off the intersection of 44th Avenue E and Lakewood Ranch Blvd, you’re only minutes away from CR70, CR64, and I-75. The recently completed 44th bridge over I75 makes access to and from Bradenton really fast and easy.
Two wide entrances make truck and trailer maneuvering easy, while the surrounding area features new construction, mature trees, and a large scenic pond — giving the property a clean, professional, and modern look.
The Buildings
Building highlights include:
Two premium steel-and-masonry structures
100% air conditioned
20’–26’ clears
14’ x 14’ insulated sectional doors
Storefront doors at entry
Impact glass throughout
Engineered for 150 mph wind load
AI-monitored cams with live guard response after hours
Every inch of the property is new construction — modern, efficient, and ready for the future.
The Spaces
Inside, every unit is designed with comfort, versatility, and performance in mind. Whether you’re running a small business or storing your collector cars, you’ll have a space that supports your goals and reflects your standards.
We offer three base unit sizes — approximately 2,500, 2565, 3,050, and 4,560 square feet — all fully air-conditioned, insulated, and built with premium materials.
Each space includes:
100% Air Conditioning for comfort and preservation
14' x 14' insulated sectional door for easy access
140–280 sq. ft. office space
Private individual bathrooms
Installed kitchenette with mini fridge
2nd Level Loft with ~11-12' clearance above and below
2nd Level Loft built out of steel and concrete, engineered to 120 lbs/sf, forklift accessible with a safety gate
3-phase 208/200AMP electrical service
Steel utility sink installed
Big Ass Fans for air circulation
Generous windows for natural light
Premium LED lighting throughout
Rare finished out walls throughout with 4’ diamond plate
Windows and natural light in the work space
Plans
Discover four flexible floorplan options designed to accommodate a wide range of needs—from contractors and trades to car collectors, hobbyists, and small businesses. Each unit offers efficient layouts, high ceilings, and customizable interior space for storage, work, or creative use. Below is a quick look at the available configurations:
All Units have the same basic layout with a second level loft
Units 101–106
All of these units are in the North building and have 3050 total square feet
Units 107–109
These units are in the South building and have a total of 2498 square feet.
Units 110–112
These units are in the South building and have total square footage of 2565 square feet.
Unit 114
This unit is in the South building and has total footage of 4560 square feet.
Leasing
We believe in tenant-friendly leasing that’s straightforward.
3-year minimum term with renewal options
Straightforward pricing at $19 per square foot, per year with just 3% uplift in years 2 and 3.
NNN (triple net) setup ensuring no markup on taxes, insurance, and exterior maintenance. The budget for that is $3.86 per year.
These are family owned. You will deal with real people who want you to succeed, not a faceless private equity group in a high rise somewhere.
We’re also developing additional property nearby, so if your needs change, good chance we can help you with other space.
Spaces are now pre-leasing at discounted introductory rates. With few units available, contact us now!
Ready to Learn More?
📞 Call: 941.786.0629
📧 Email: office@lwrwarehouses.com


